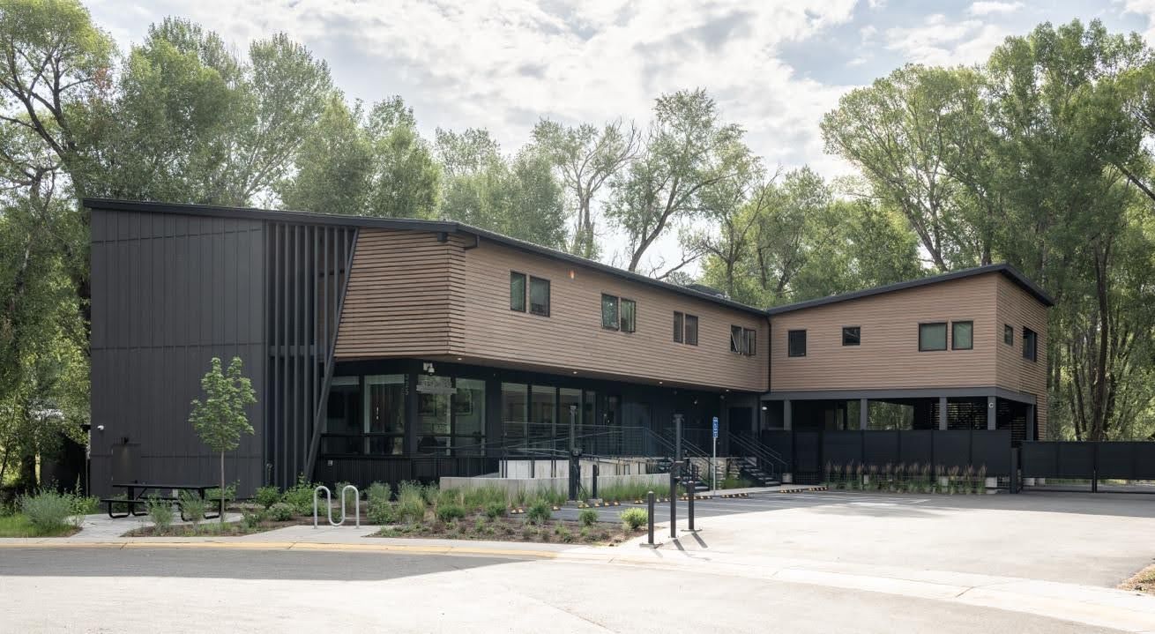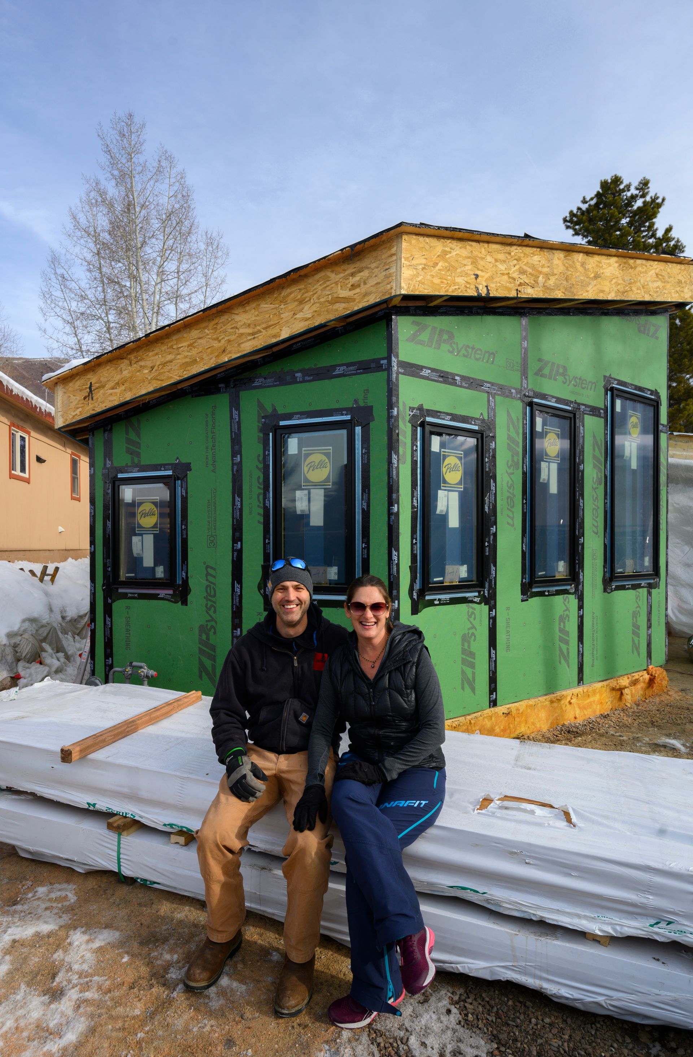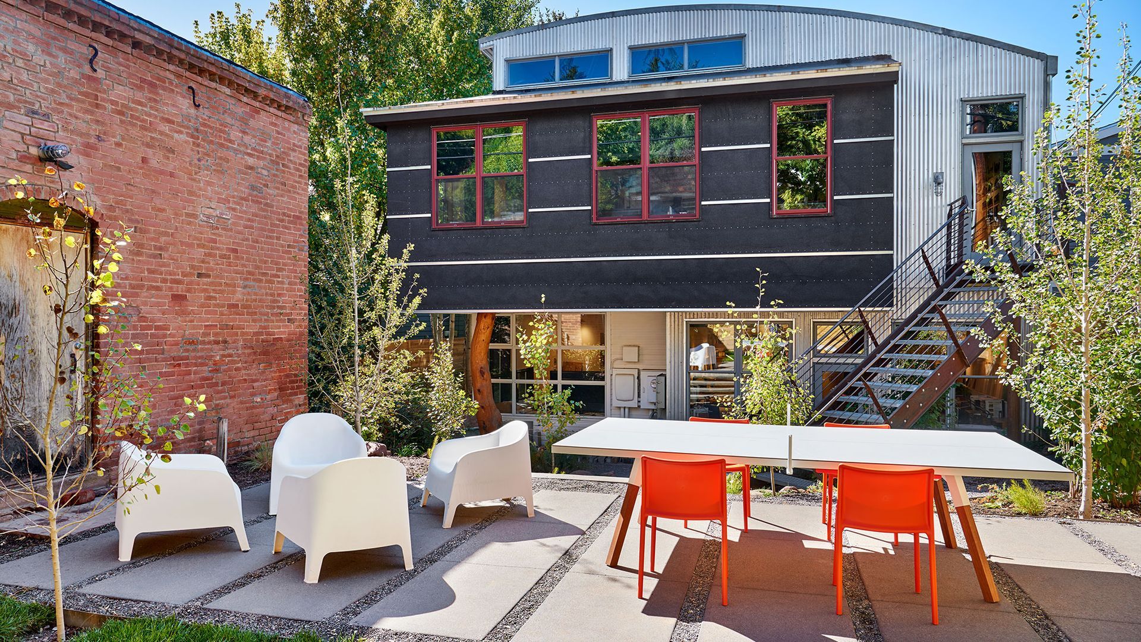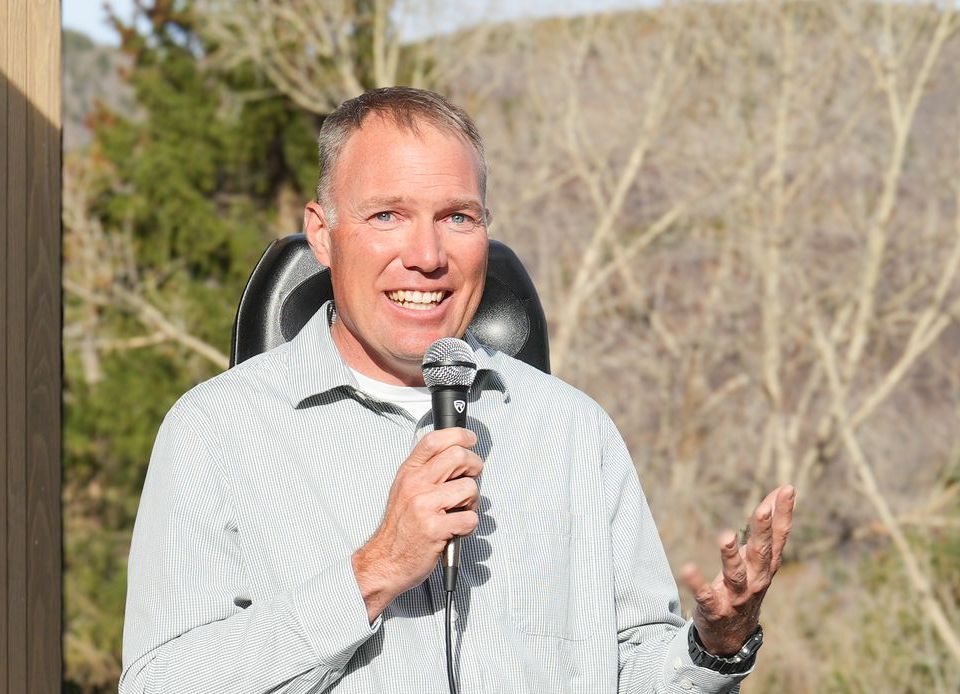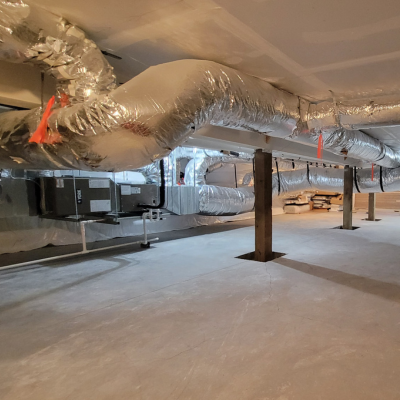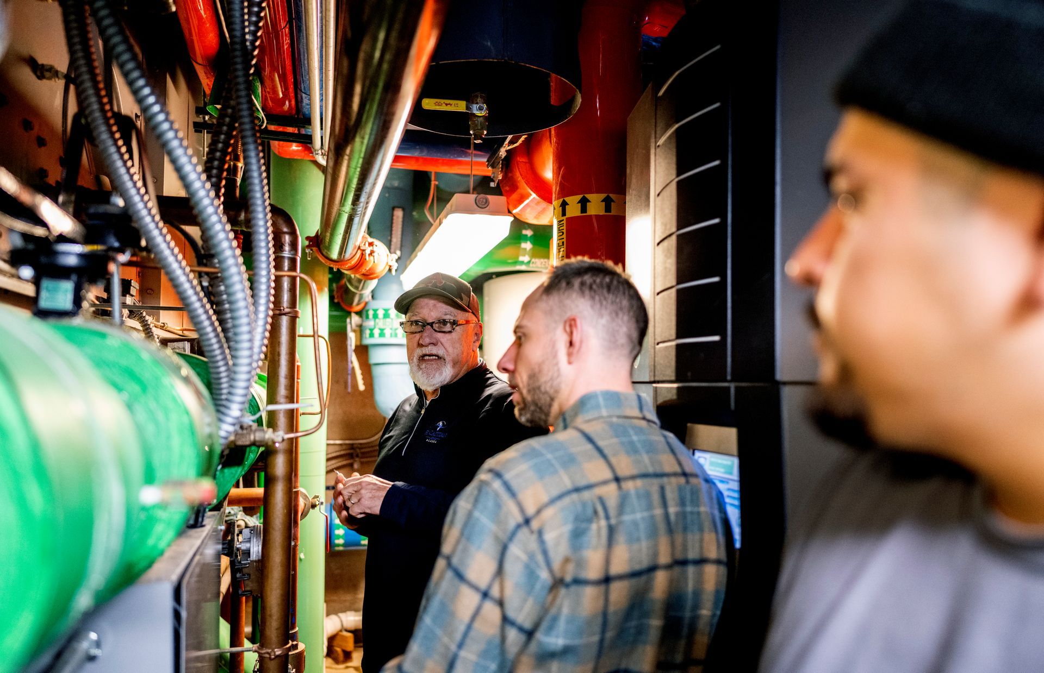Architecture + Energy Conservation: The Blueprint to Sustainable Building
Architecture + Energy Conservation
The Blueprint to Sustainable Building
Architecture, as both an art and science, goes beyond the construction of buildings; it embraces the shaping of our environments to meet the basic human need for shelter while intertwining culture, functionality, and community. However, with this essential aspect of our lives comes the responsibility of managing our natural resources. In Pitkin County, buildings alone account for a staggering 61% of energy consumption during their lifecycle, leaving a significant carbon footprint on the environment.
The integration of sustainable practices and alternatives into building design has become more important than ever. Architects are prioritizing environmental responsibility, resource efficiency, and occupant well-being in their craft to create spaces that harmonize comfort and carbon reduction.
CORE partners with property owners, architects, and construction experts through key steps in the development process to ensure your new or major renovation projects meet these basic needs, leave a lasting positive impact on the environment, and prioritize livability with the bottom line. Work with CORE through these five steps to put both design and sustainability at the forefront of your building project.
Step 1: Kick Off Your Project
Start by hosting a kick-off meeting as early as possible to lay the foundation for a successful project. Engage all of your key players, including the owner, Architect of Record, and CORE to align the project scope, values, and energy conservation standards into well-defined goals.
Your energy goals should relate to energy efficiency, electrification, and renewable energy, and factor in the latest building science, best practices, emerging trends, and building codes.
In 2023, both the
City of Aspen and the
Town of Basalt adopted new building codes that aligned with and exceeded
The International Building Code, emphasizing the importance and necessity of electrification and energy conservation in the built environment. Your advisors can help you navigate code to ensure you’re in compliance with the current code, as well as in
alignment with future regulatory requirements.
Step 2: Select Your Options
Go through energy-saving opportunities with your architect and their engineer. Options may range from building orientation, site design, aesthetic and energy considerations for the building envelope, desired types of mechanical systems, size of mechanical systems, location of outdoor mechanical equipment, and location of solar - and your determination of any of these may affect the implementation of others.
Sustainable technologies are constantly evolving and improving. When considering your options, you have the opportunity to explore these innovative technologies and weigh them with alternatives that have proven successful throughout history.
When it comes to energy conservation techniques that stand the test of time, Andy Rockmore, Denver Director of
The Colorado Chapter of the American Institute of Architects and Principal with Shears Adkins Rockmore Architects said, “We find ourselves more and more looking away from technology and balancing emerging trends with more passive strategies. This is because not only do things wildly change in societal preferences, but technology is changing faster than we can keep up. We’re focusing on siding, natural vegetation, solar orientation, and wind, as well as digging into mechanical systems.”
Scott Munn, West Director of The Colorado Chapter of the American Institute of Architects and Principal Architect with MA Studios, is exploring techniques that go even further back in time. Earth plots are created with sustainable building materials made by compressing raw elements like earth, sand, gravel, and clay, with deconstructed materials like concrete, to create new materials to be used to construct walls, floors, and other structural components. “The actual mix of that soil also works as a sort of release of energy and moisture, and we can reduce the size of mechanicals when we use that type of technology,” Munn said.
Step 3: Be an Energy Model
Work with your team to get the full picture of energy savings, from the lifecycle cost to annual energy usage, and choose the designs that meet your goals. CORE can recommend firms, help review results, and help pay for the work provided by
specialists. We can also help identify other funding that your project may be eligible for, including
funding from CORE and other regional, state, and federal providers.
When evaluating design options, consider what your carbon footprint could look like while you’re living in your home, as well as what impacts you’ll have during construction and after your home’s existence. There are two kinds of carbon attached to buildings: operational carbon, which is the energy used to run the building; and embodied carbon, which is the energy it takes to build or deconstruct the building.
In communities like
Boulder, Colorado, builders are revolutionizing the way they approach the end stages of a building. Demolition practices are replaced with a more sustainable approach known as deconstruction. Certified deconstruction specialists assess the structure and develop a plan to carefully dismantle the building piece by piece. The salvaged materials, including lumber, concrete, brick, glass, and plumbing fixtures, are stacked together for recycling, and a third party verifies the weight of recycled materials and evaluates the overall environmental impact of the process.
Step 4: Build It Right
Invest in quality review and control before, during, and after construction so your building works optimally from day one. An engineering peer review is a best practice and the owner hiring a peer review firm does not imply that they are dissatisfied with the Engineer of Record.
Commissioning firms specialize in verifying mechanical, electrical, and plumbing (MEP) systems are installed correctly, programmed properly, and initially performing optimally, and that building managers are provided with adequate training from the construction team on how to operate and maintain equipment.
The success of your sustainable building ultimately depends on those who are using the building. Work with your subject matter experts, including electricians and HVAC technicians, to learn how to best use the technologies in your home. Be sure you and those using the systems are well-versed in programming and managing them effectively after construction is complete.
Conclusion
In summary, architecture is not just about creating buildings; it is a multidimensional discipline that addresses fundamental human needs, cultural expressions, and environmental concerns. As the built environment continues to shape our lives, the role of architecture in promoting sustainable, functional, and meaningful spaces becomes increasingly vital in creating a better world for everyone.
For more information about starting your energy efficiency project,
give us a call. We’re here to help you every step of the way.


